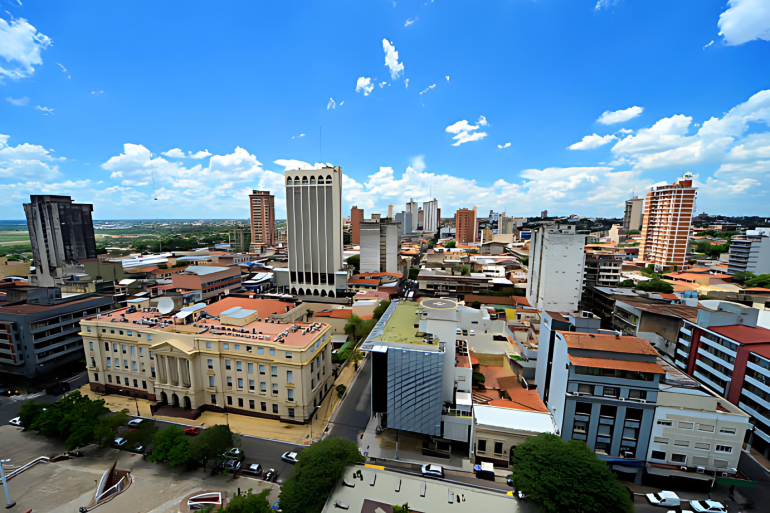Architecture, beyond materials and blueprints, is a form of communication. Through its walls and roofs, a culture is expressed, a way of living, of sharing with family and friends, and of enjoying intimate spaces. For this reason, buildings must respond not only to criteria of comfort but also to functionality. Buildings vary significantly depending on the environment in which they are constructed.
Those who have lived in snowy regions are familiar with Alpine houses, designed to withstand extreme weather conditions. Their pitched, gabled roofs allow snow to slide off easily, preventing build-ups that could damage the structure.
Paraguay, however, is far from the Alps. There is no snow here, only prolonged periods of intense heat. So, how does local architecture adapt to Paraguay’s climate and way of life? The Asunción Times investigated.
An expert’s view on Paraguayan architecture
Raquel Amarilla, born in Villarrica, moved to Asunción at the age of 17 to pursue her studies in architecture at the National University of Asunción, driven by a strong sense of service to others. A graduate of FADA (Faculty of Architecture, Design and Art), she has spent over three decades in the field, primarily focused on construction management.
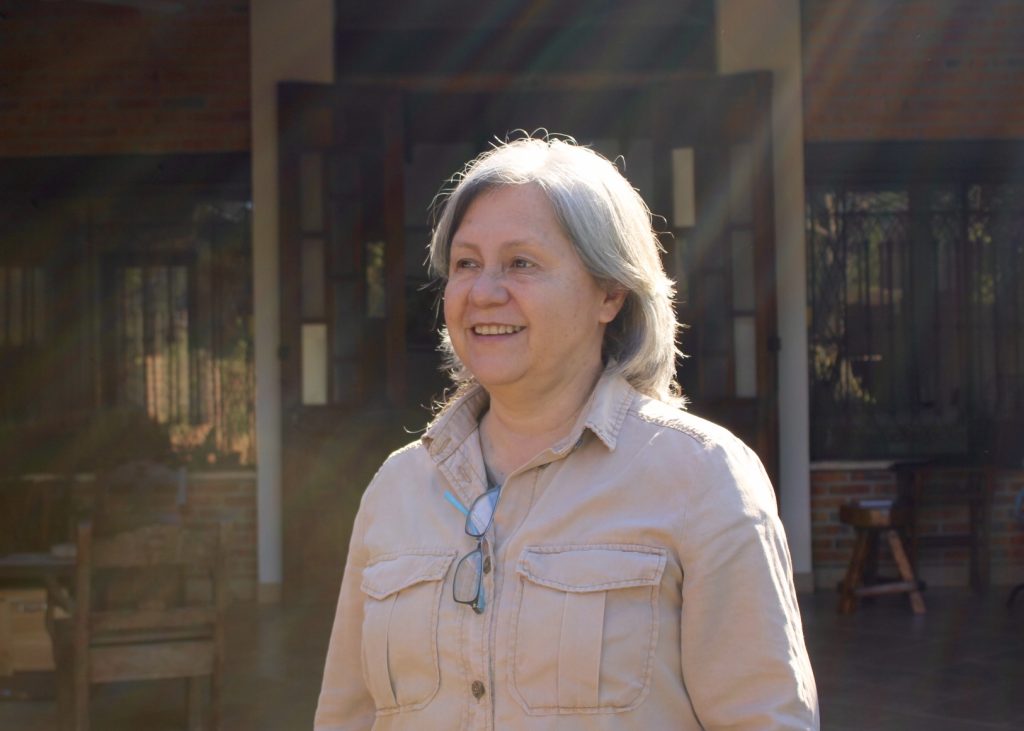
According to Amarilla, Paraguayan architecture is in a constant state of transformation. “Architectural identity, understood as a manifestation of customs and interaction with the natural or urban environment, is a dynamic proces,” she explains. “Architecture in Paraguay is not exempt from this phenomenon, which has accelerated in recent decades due to globalisation and constant interaction through communication networks.”
Between 2007 and 2009, Amarilla completed a master’s degree in Environmental Impact Assessment, Management and Auditing. In 2008, she received the GUA’A award from Asunción’s City Council for her solid waste management project in the Loma San Jerónimo settlement, among other distinctions throughout her career.
Brick as a national symbol of architecture
While prefabricated structures made of timber or drywall are common in other regions, in Paraguay exposed brick is a fundamental element. This material, in addition to being produced locally, offers significant thermal benefits, particularly in terms of insulation and internal temperature regulation.
Amarilla: “The main advantage of ceramic materials in relation to dry construction is the solidity of the structure, the warmth of the natural colour of the material (which may be left exposed), and the versatility in placement, which allows for visually attractive compositions.”
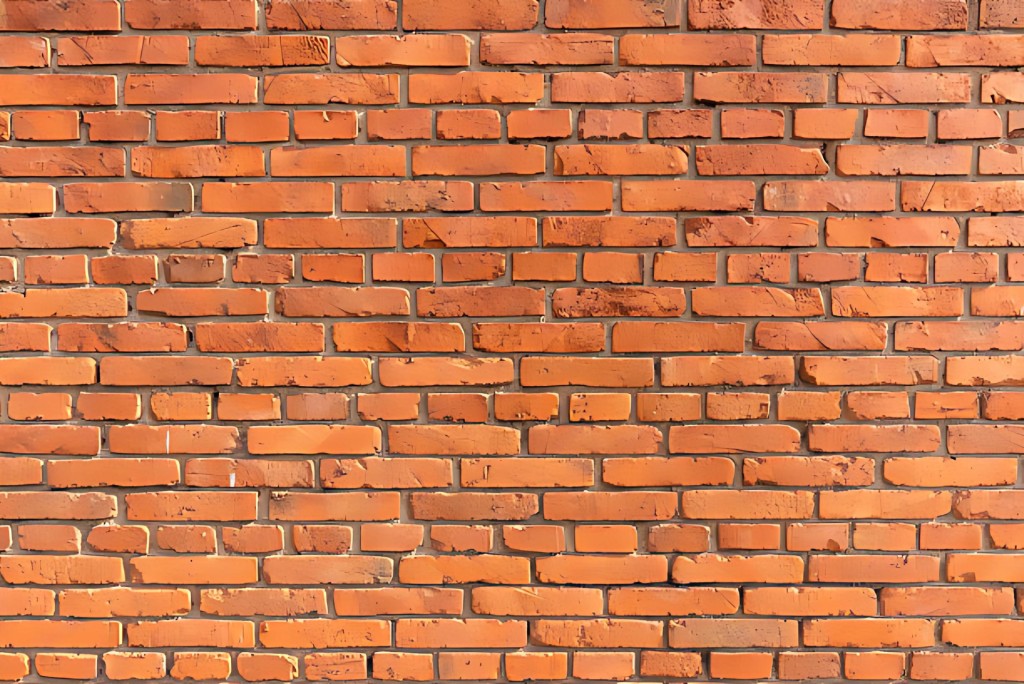
Furthermore, brick helps to maintain a more stable internal temperature. Brick offers coolness in summer and warmth in winter, thus reducing the need for artificial climate control. Yet its advantages go even further. “Brick is produced nationally. It is a noble, durable material, whose installation technique is mastered by practically all Paraguayan builders, and it still maintains very competitive pricing compared to other closure materials.”
Paraguayan architecture is also characterised by the combined use of natural materials. “There are elements that define our architecture, such as brick made from clay, timber, and, to a lesser extent, natural stone extracted from local quarries,” Amarilla explains. Timber is commonly used in roof structures, while stone is often found in foundations or as decorative cladding.
Between tradition and modernity
The historic centre of Asunción showcases a living display of architectural styles from different eras, including colonial, neoclassical, and modern. However, in recent decades, the city has expanded into new development zones featuring large-scale modern buildings. These towers are often designed by studios with international influence. While these constructions may project an image of modernity “Paraguay is on par” they do not always respond to local climatic conditions.
“Climate, with its various components such as temperature, prevailing winds, and rainfall patterns, ought to be a central consideration in design. In Asunción, however, we now see an increasing number of large-scale buildings fully clad in glass, radiating heat without regard for their surroundings or for the principal figure of urban life: the pedestrian,” Amarilla observes critically.
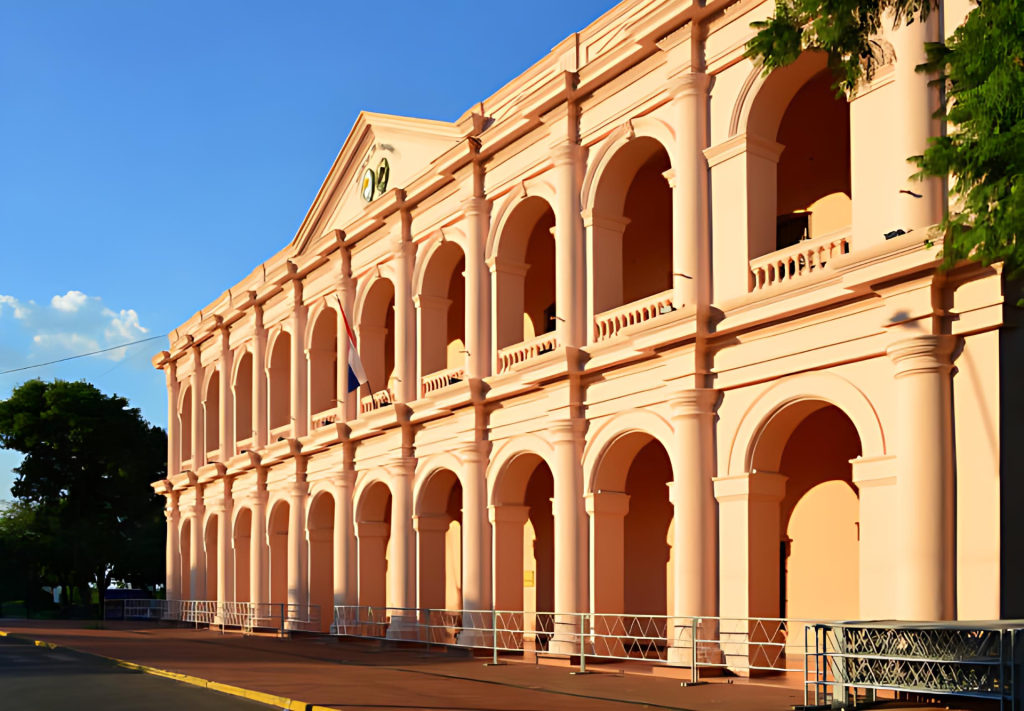
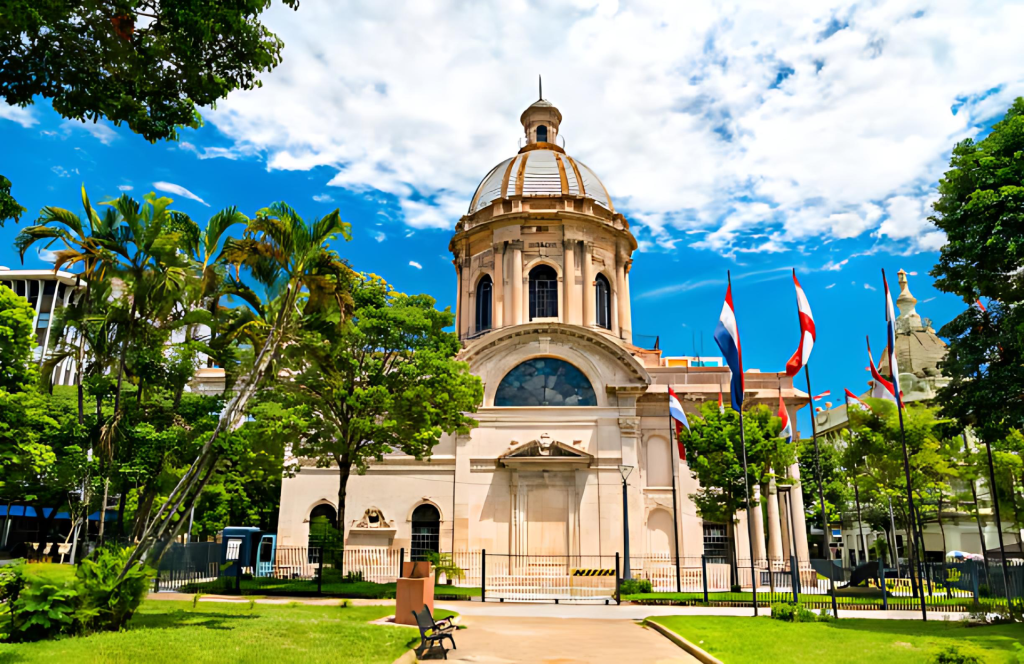
Sustainability begins at home
Nonetheless, many Paraguayan architects are choosing a more climate-conscious and environmentally respectful approach, especially in the design of single-family homes.
“A very common prototype of the Paraguayan home is one positioned between two courtyards. The front courtyard serves a social function, enabling interaction with the public space, although this custom has declined in recent years due to rising insecurity. The rear courtyard, more private, fosters family interaction and connection with the immediate environment.”
In many homes, the front courtyard is protected by iron railings as a preventive safety measure. However, in some of the city’s more affluent areas, this may not be as common.
This spatial arrangement improves cross-ventilation and maximises natural light, thereby reducing electricity consumption. “Trees create a microclimate, forming a barrier against solar radiation and regulating temperature. They also beautify the surroundings and contribute to emotional well-being. Only a Paraguayan can describe the feeling of enjoying a refreshing tereré under a blooming lapacho tree.”
The lapacho, or tajy in Guaraní, has been the national tree of Paraguay since 2012. Its pink, white, or yellow blossoms decorate streets and courtyards during the months of August and September. The lapacho blossons creates a scene that is deeply rooted in Paraguayan identity.
Galleries, quinchos, and the ritual of gathering
Galleries are transitional spaces between the interior and the exterior. Sheltered yet open, they offer air circulation, natural light, and visual connection with the surroundings. And at the back of the house, the quincho is an essential element. The quincho is a covered area with a grill or hearth used for the traditional Paraguayan barbecue.
“Quinchos are more than just cooking areas. They are part of our culinary and social culture. They encourage togetherness, strengthen family bonds, and reflect a particular way of life.”
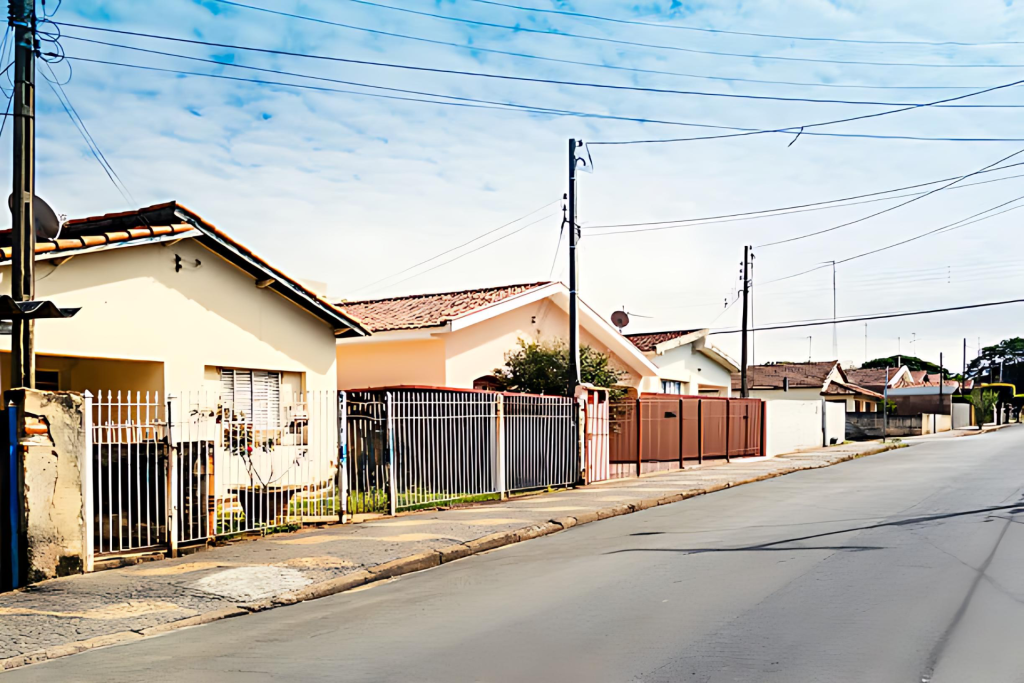
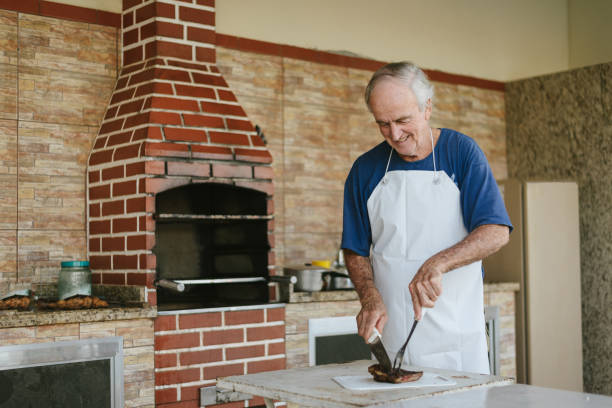
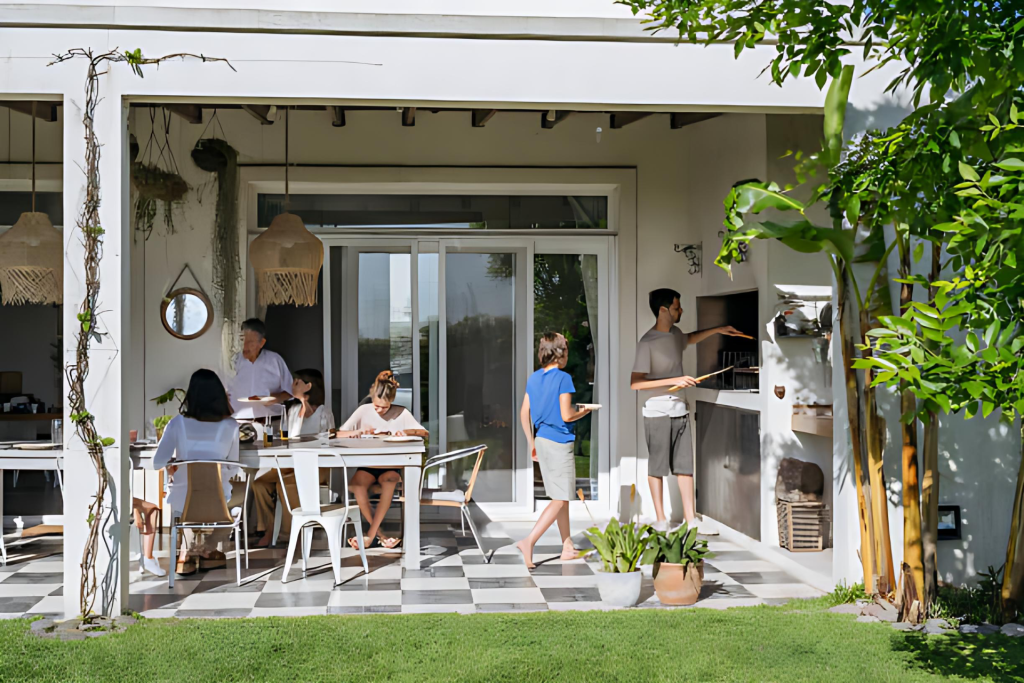
Between necessity and adaptation
Popular architecture in Paraguay also reflects the economic realities of its inhabitants. “In the metropolitan area, there has been a significant migration from rural regions. This has led to zones with vastly different characteristics, directly linked to each group’s purchasing power.”
While the wealthier population has access to housing in modern corporate zones, the working middle class often builds its home gradually, over many years, as financial resources allow. This is known as “construction in stages”, a widespread practice among Paraguayan families.
Currently, there are government housing programmes aimed at facilitating access to home ownership, although the housing deficit remains significant.
Learning from the past
“In the pursuit of sustainable architecture, the study of traditional materials and techniques, from a perspective of renewal and reinvention, can be extremely valuable,” says Amarilla. “This must go hand in hand with bioclimatic design, the use of renewable energy, water management, and waste management. We must learn from the past, without remaining stuck in it.”
Thus, Paraguayan architecture continues to evolve, between tradition and innovation, heat and shade, family and community. In every exposed brick and every open gallery, there lies a story still unfolding.

