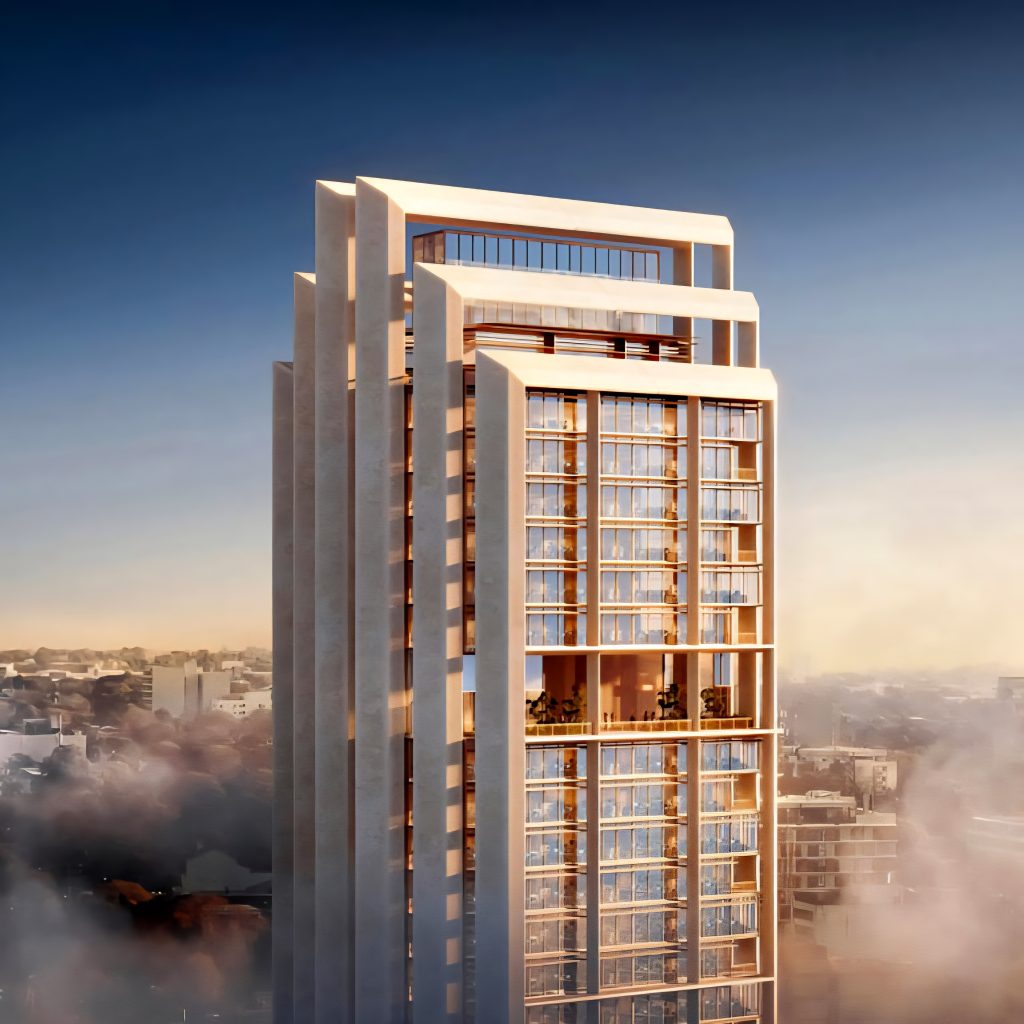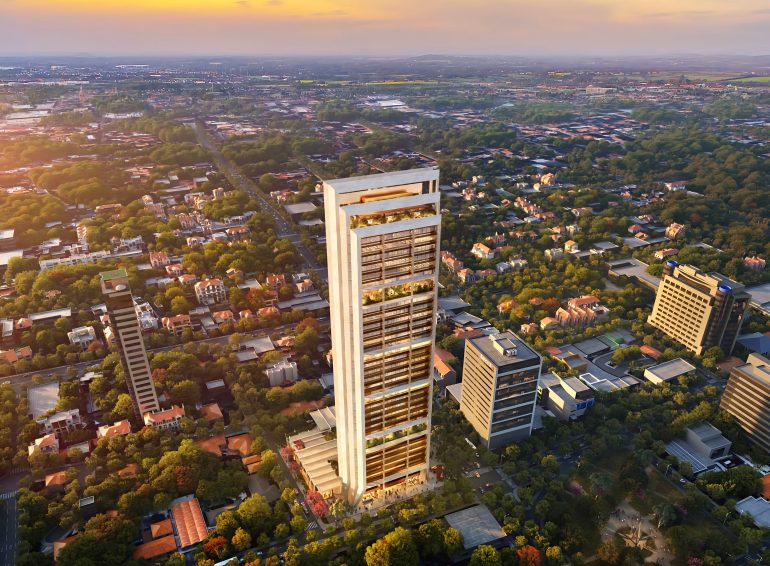Paraguay is set for a major architectural shift with the upcoming construction of Sudameris Plaza, a 39-storey, 188-meter skyscraper designed by Foster + Partners. Located in central Asunción, it will become the nation’s tallest building, and a landmark of sustainable design, innovation, and civic integration. Construction is set to begin soon.
Commissioned by Sudameris Bank, the tower will house the bank’s headquarters on the first six and top two floors, with commercial offices occupying the remaining levels. This multifunctional structure reflects a modern vision for urban development, blending corporate use with public accessibility to energize the city’s core.
Architectural form and innovation
The winning design from an international competition features a sculptural concrete frame that elegantly wraps around a central glazed core. At the base, its curved rectangular elements form a welcoming entrance, while at the top, they flare outward into a striking crown that will redefine Asunción’s skyline.
Beyond aesthetics, the frame is a structural feat, delivering exceptional strength and enabling wide, column-free interiors with flexible layouts and sweeping panoramic views.
A vertical ecosystem
What distinguishes Sudameris Plaza is its strong commitment to sustainability. The tower rises from a richly landscaped plaza filled with native trees, many of which will be preserved, or carefully relocated. This environmental sensitivity continues vertically through a series of sky gardens integrated into double and triple-height office levels, blending architecture and nature through biophilic design.
David Summerfield, Head of Studio at Foster + Partners, described the project as an exciting new destination. Immersed in nature, with greenery extending upward to create breakout spaces that connect people with the natural world. This holistic approach enhances not only the building’s visual appeal but also promotes well-being and social interaction throughout.

Sudameris Plaza: A civic landmark
The journey into Sudameris Plaza begins with a grand double-height lobby, set back from the street to create a sheltered, inviting walkway. This lobby opens onto a vibrant public garden, conceived as the social and ecological core of the development, surrounded by low-rise shops, cafés, and cultural pavilions.
Designed as a dynamic urban hub, the space invites community interaction. Inside, the north-facing office floors feature open-plan layouts with generous 12-meter floorplates and ample natural light.
Some areas include double and triple-height volumes. Those connect directly to outdoor terraces, offering employees space to relax and interact amid greenery. Meanwhile, the south-facing zones are designed for collaboration, overlooking the public garden and reinforcing the building’s connection to nature.
“A long-term commitment to Paraguay”
At the top, Sudameris Bank’s executive suites, boardroom, and a private gallery enjoy sweeping views of Asunción. Niall Dempsey, Senior Partner at Foster + Partners, described the tower’s design as one of “restrained elegance,” reflecting the bank’s stability and long-term commitment to Paraguay.
Partner Juan Frigerio emphasised that the project aims to establish a lively destination at the tower’s base. Featuring green areas and cultural spaces designed to serve as a meaningful public resource for the city’s ongoing growth.
More than a tall building
The unveiling of Sudameris Plaza comes at a key moment in Latin America’s rapid urban evolution. Foster + Partners’ growing presence in the region, with major projects underway in Brazil and Uruguay, reflects this broader trend. In Paraguay, the tower marks a bold new chapter. Not just for its scale, but for the ambition it brings to the nation’s architectural landscape.
Now, the tallest building in Paraguay is the Icono Tower (also known as Icono Lofts), standing at 142 meters. Although Sudameris Plaza will briefly hold the title of Paraguay’s tallest building, with projects like Paseo 55 (212 meters), and Petra Imperial (250 meters) on the horizon, its significance lies beyond height. The project sets a new standard by reimagining how Paraguayans engage with their capital. Merging architecture, community, and sustainability into a new urban model.
A vision for the future
With construction set to begin soon, Sudameris Plaza is poised to become a landmark of contemporary Paraguayan architecture. Its impact will be measured not just by its height, but by how it reshapes urban life, welcomes public engagement, and strengthens the bond between city and nature. As its creators put it, this is a green beacon, illuminating the path toward a more sustainable and connected future for Asunción.


